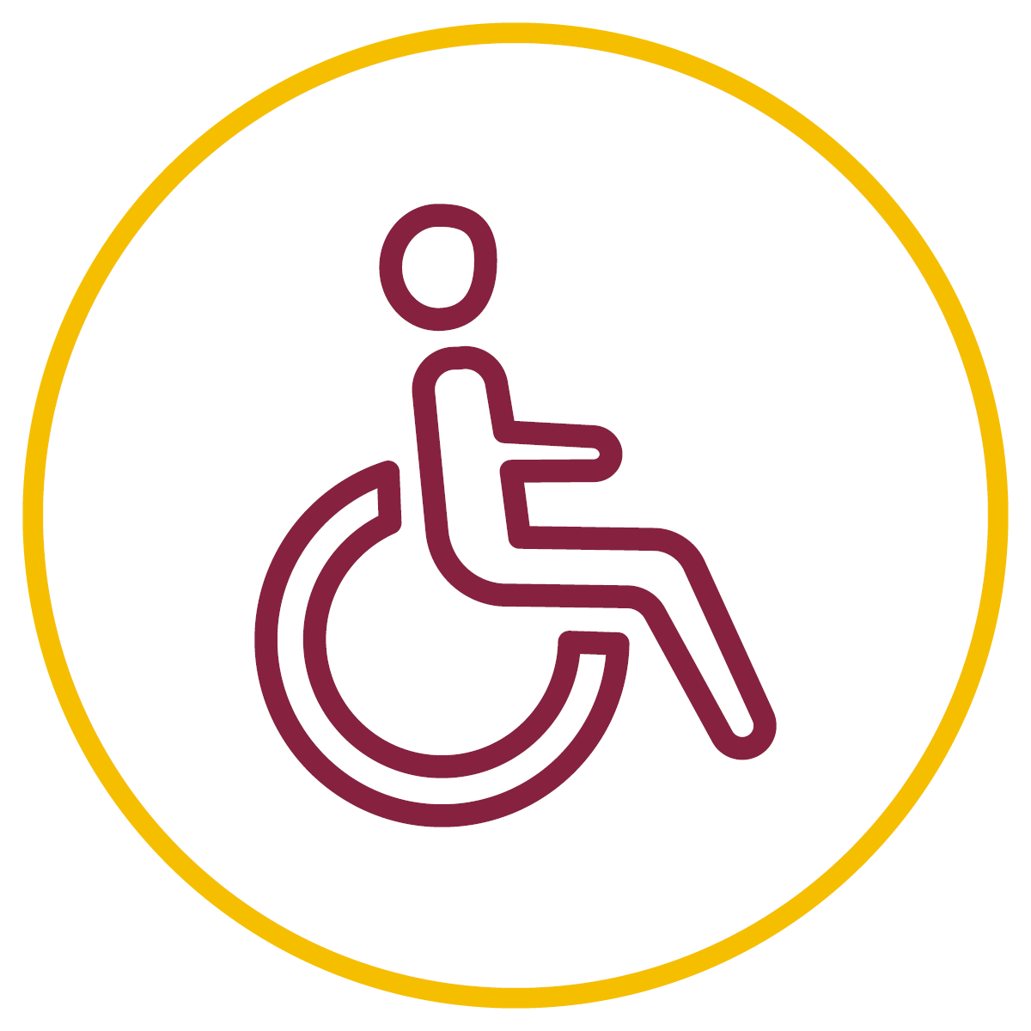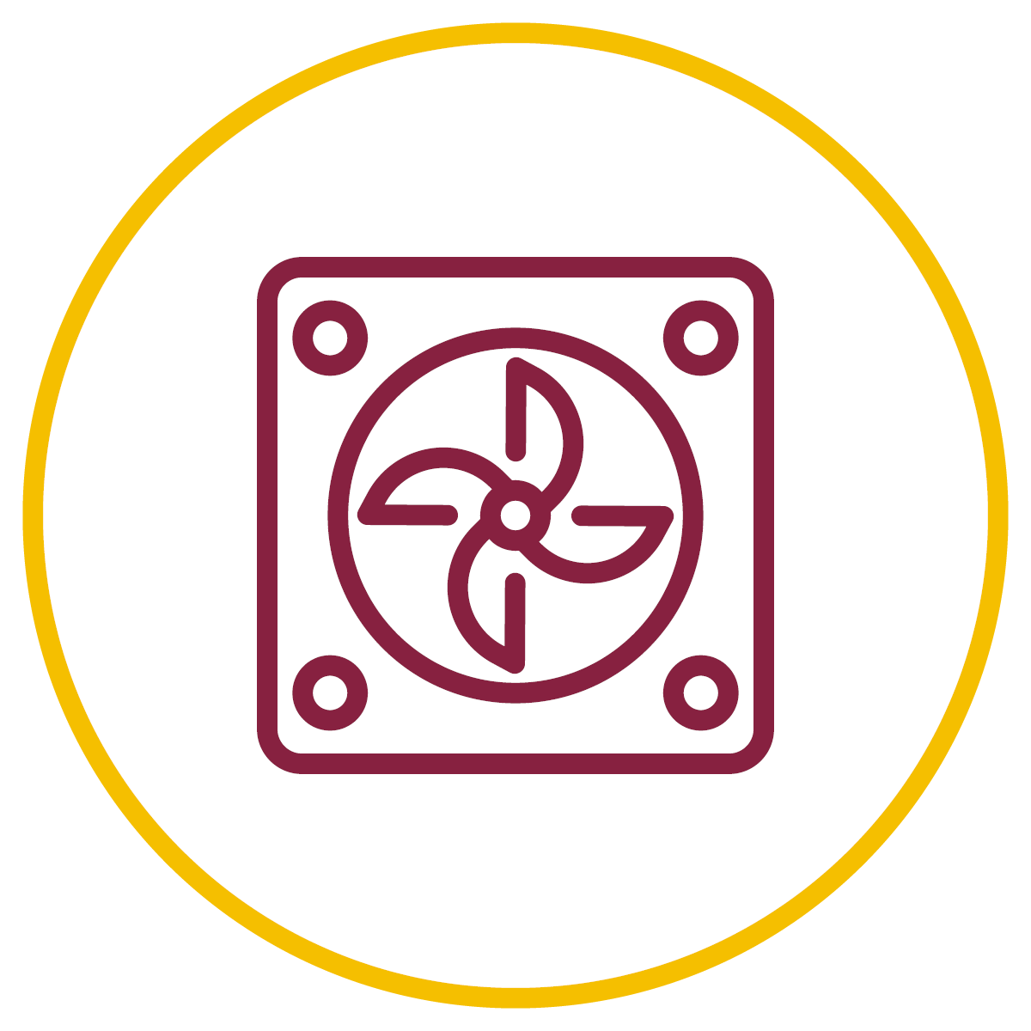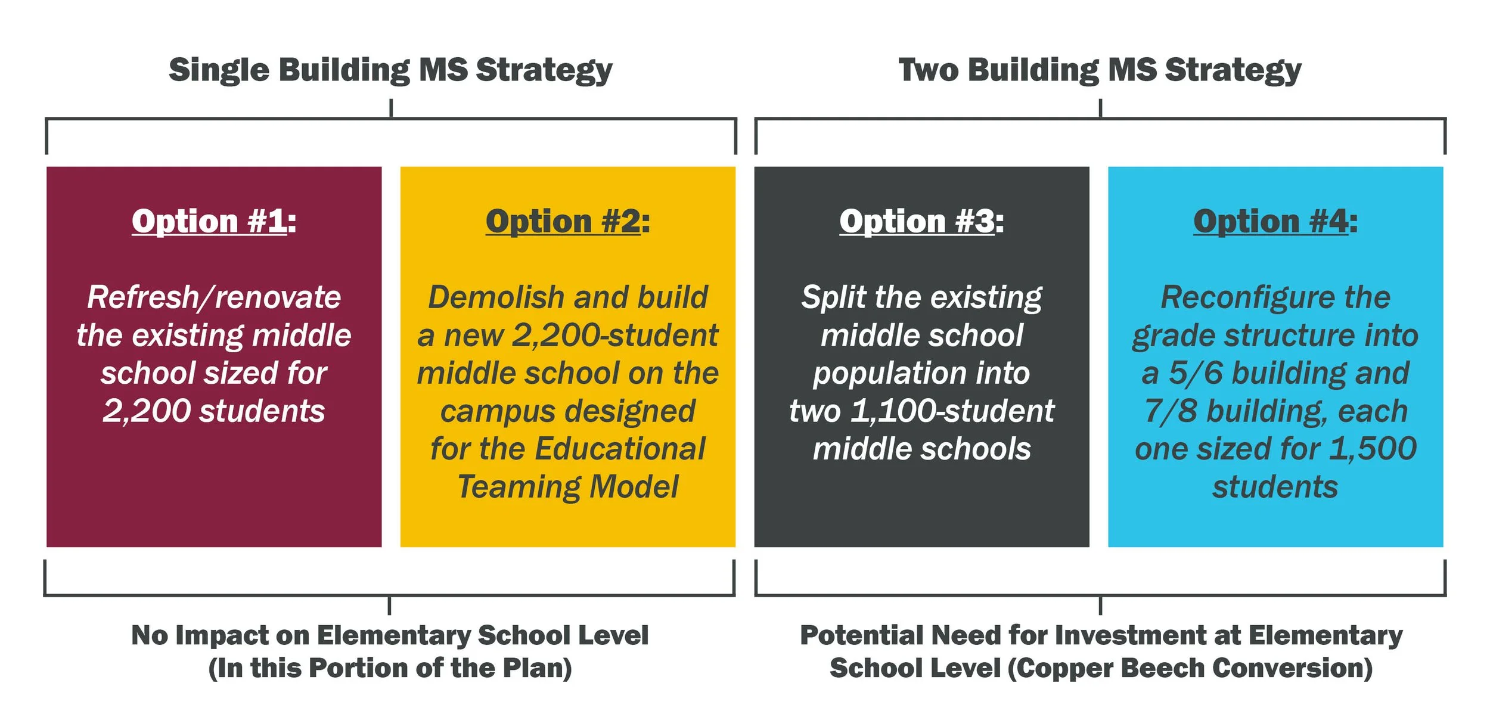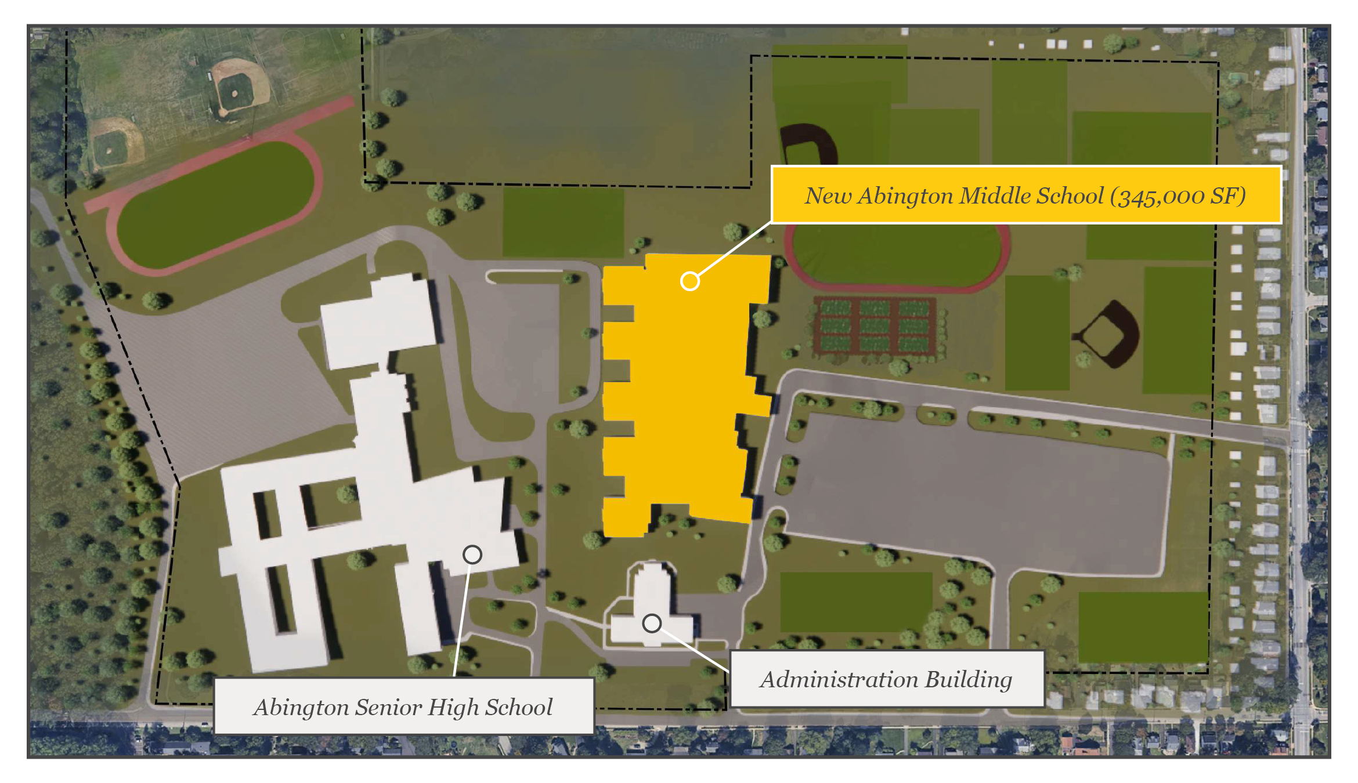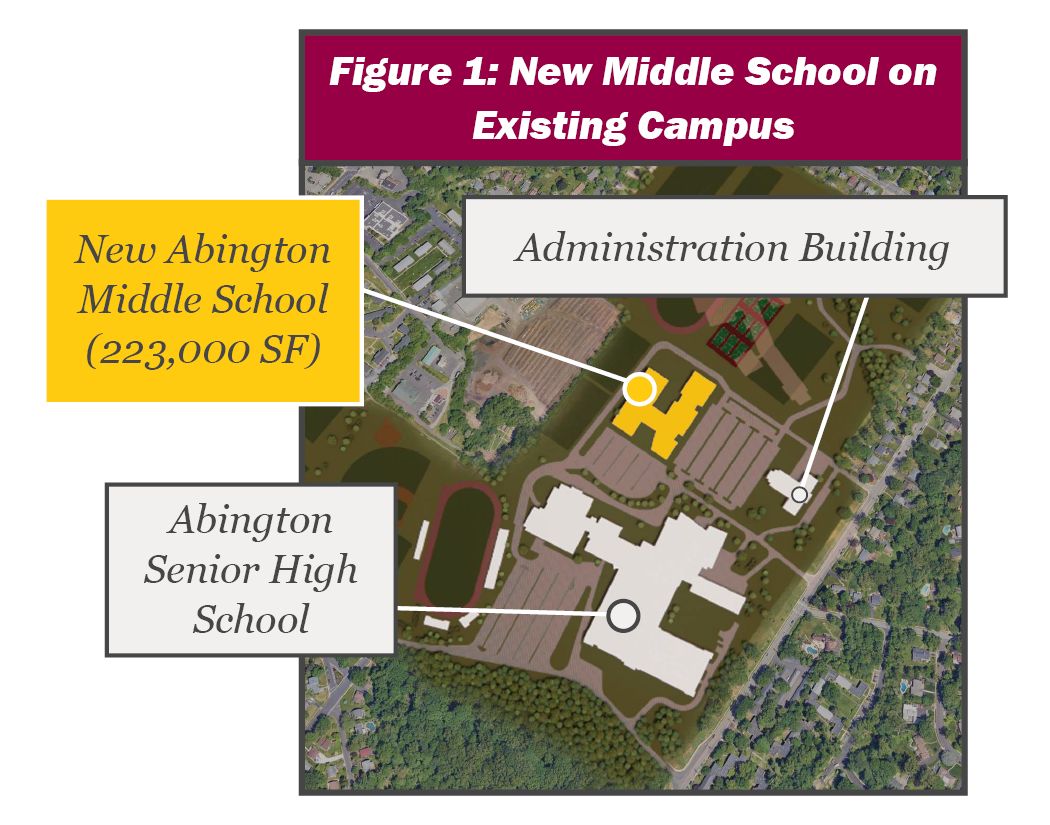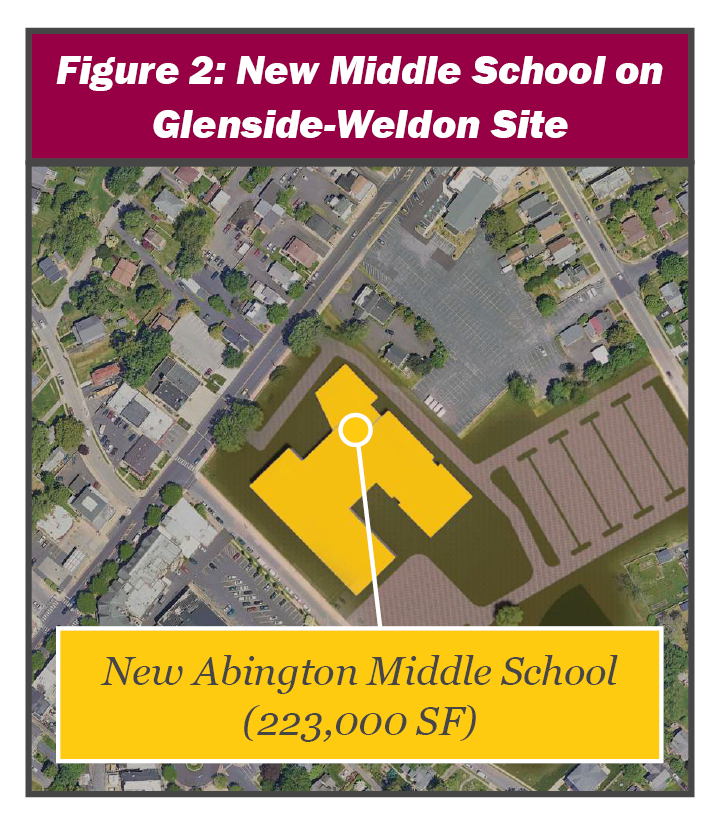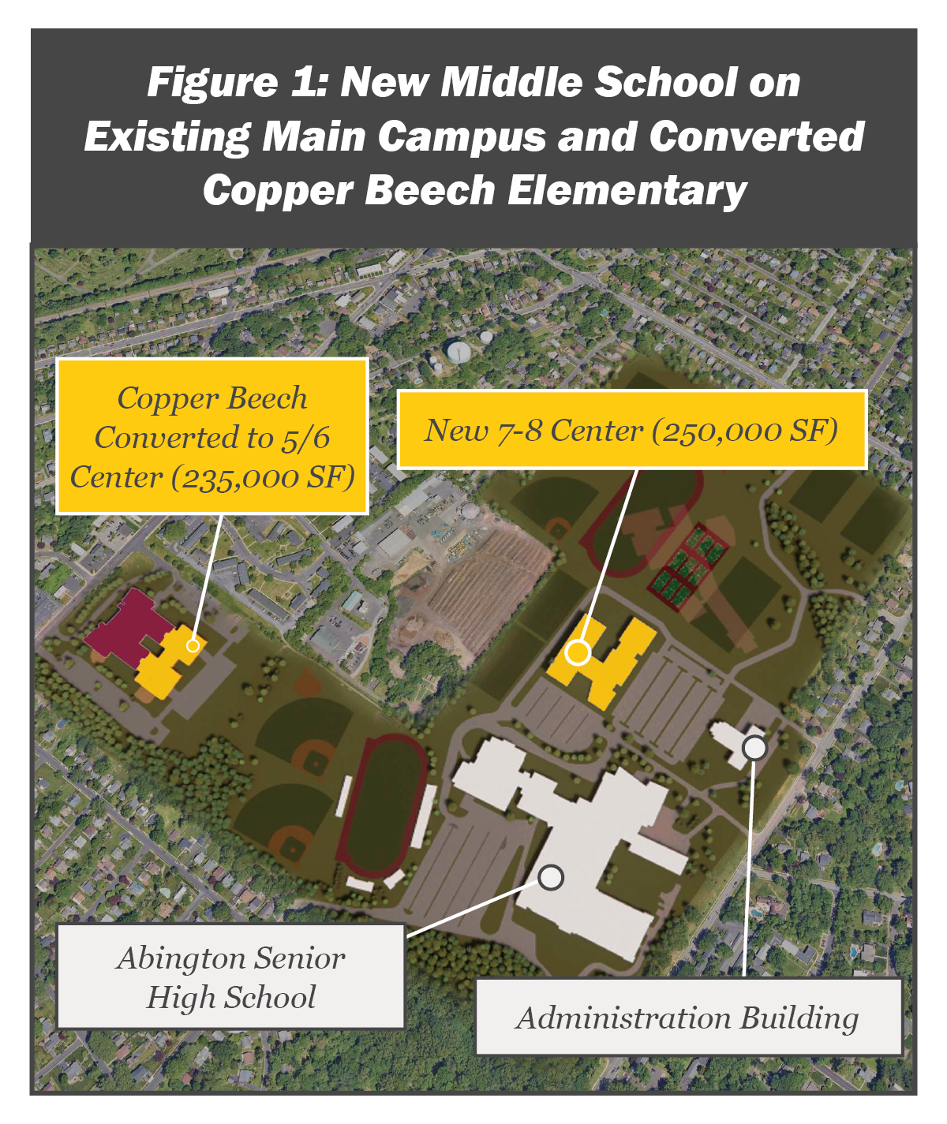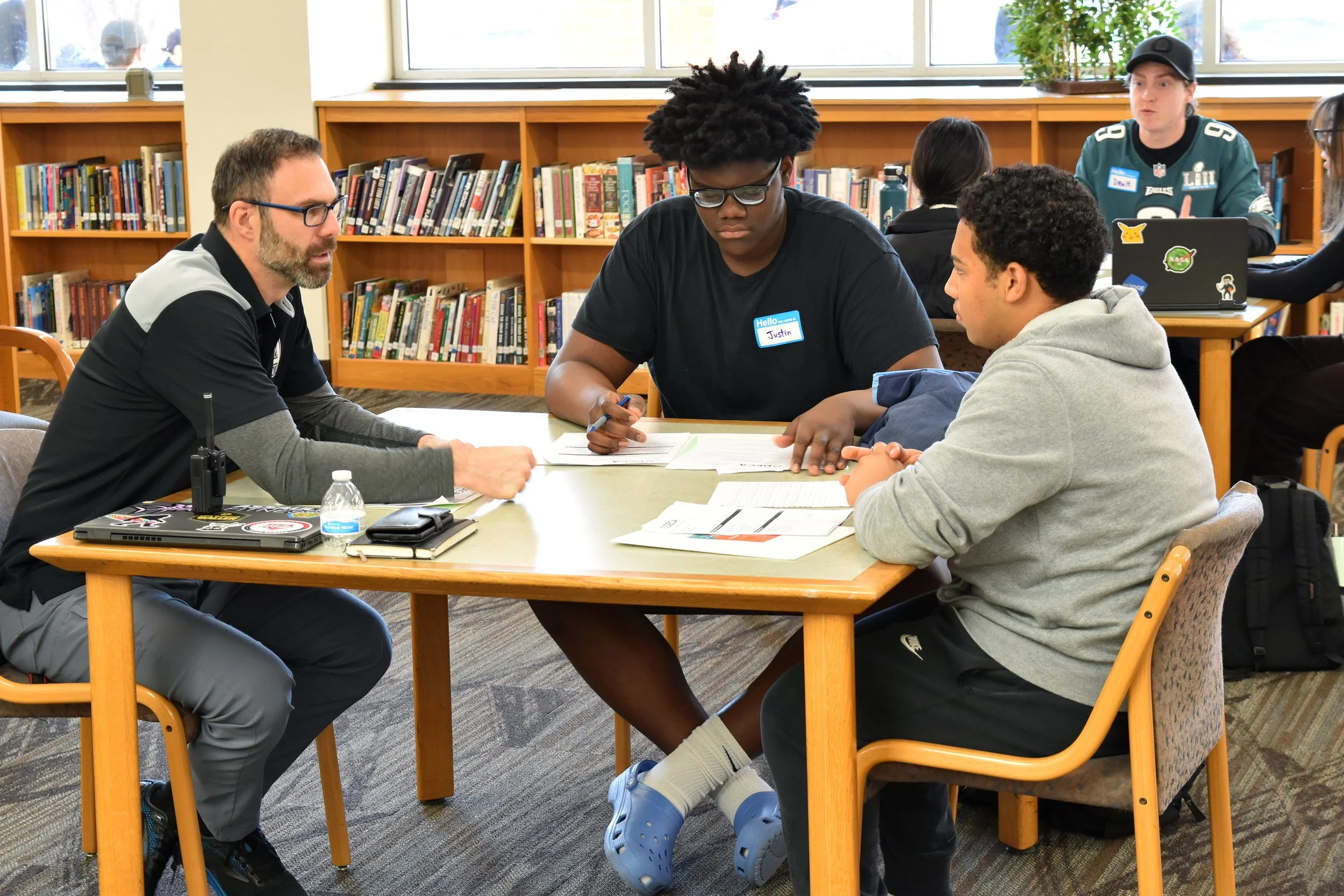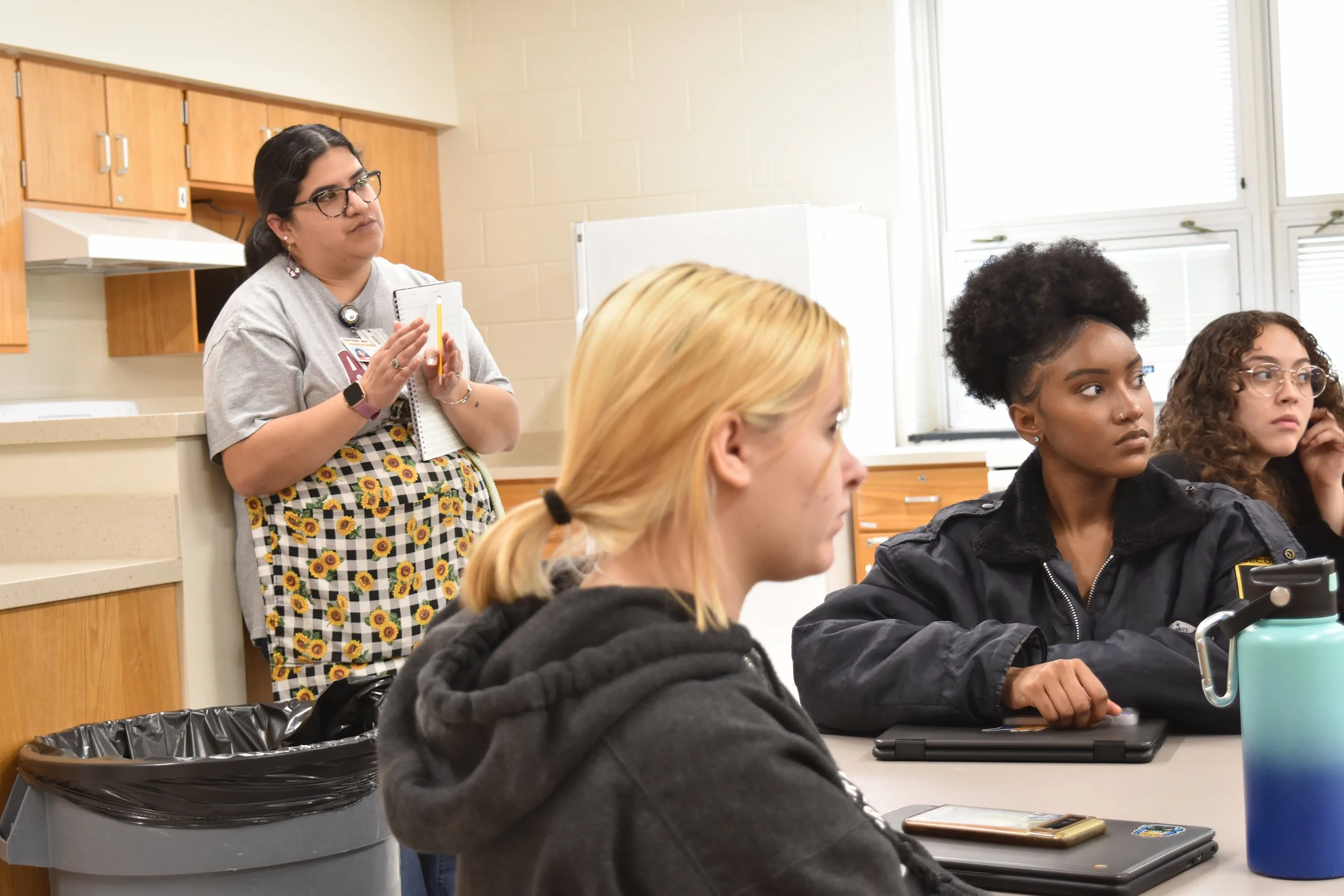
Options for Addressing the Needs of Abington Middle School
Addressing the Needs of Our Middle School
Abington School District takes great pride in our schools, which are recognized for quality education, dedicated teachers, and student achievement. One of the reasons for this success is the thoughtful and strategic investments we continue to make in our schools.
Abington Middle School has served the District and community for 60 years. The building and its infrastructure are aging and reaching the end of their useful life. The obstacles and challenges of an aging and outdated building impede the District’s progress toward providing a modern, supportive learning environment that helps students grow and succeed.
The District has spent nearly three years evaluating its facilities. This process included assessing aging buildings and infrastructure, demographics and enrollment projections, and educational and operational needs, as well as gathering input from teachers and staff, parents and guardians, students and our community.
Watch this video to learn more about the facilities planning process and the options under consideration for the future of Abington Middle School. More information about these options is also available below.
Of the District’s nine buildings, residents agree that the aging middle school is the top priority for investment.
Consensus on Investments Needed at the Middle School
Community feedback showed that residents recognize the need for investment in Abington Middle School. The existing building has served the District and community for 60 years. At this age, most of the infrastructure systems are beyond their useful life and need replacing. In addition, the District needs to evaluate how the middle school can best support middle school students.
Essential improvements include but are not limited to:
ADA needs to bring the building up to modern code, including accessible ramps, railings, stairways, door systems, bathrooms, elevators, and locker rooms.
Fire alarm and sprinkler systems.
Complete mechanical, electrical, and plumbing replacement.
Complete roofing and window system replacement.
Interior finishes, cabinetry, casework, and kitchen equipment replacements.
Lockers, gymnasium bleachers, and athletic equipment.
Teachers, parents, and residents expressed concerns about the size and configuration of the middle school, limited common spaces, congestion, and infrastructure issues.
Feedback from stakeholder input sessions, January 2024 and Community Survey Results, November 2024
Options for Further Consideration for the Middle School
From community feedback and expert analysis, the District developed concepts for 12 options to address the middle school's needs. The concepts were based on independent analysis led by SCHRADERGROUP and ICS, stakeholder input sessions, a scientific telephone survey of district residents, an online survey, and two community open houses.
Evaluation Criteria:
Educational impact
Stakeholder input and alignment
Community impact
Enrollment projections
Facility and site needs
Site suitability and limitations based on zoning and municipal requirements
Operational and financial considerations
Budget and tax implications
Option 1: Middle School Renovation or Addition/Renovation
This option would invest in renovating the existing middle school building (figure 1) and could include a new addition to the existing building (figure 2). NOTE: The images shown are conceptual and for illustrative purposes only.
-
Estimated cost: $206 million.
Tax impact: The estimated tax impact on a median homestead value of $387,402 would be $39 per month.
Accommodates 2,200 students (projected enrollment in 2032/2033 school year).
Addresses identified infrastructure needs.
Limited disturbance of athletic fields.
Limited educational improvement.
Does not fully address key educator concerns of size or configuration of building.
Does not address additional space needed for future programs (unless addition is included).
Requires significant use of temporary modular classrooms to accommodate students during renovation or construction.
Anticipated Timeline:
Design & Permitting - up to 20 months
Bidding - 3 months
Construction - up to 48 months
Post-Construction/Closeout - 3 months
-
Estimated cost: $268 million.
Tax impact: The estimated tax impact on a median homestead value of $387,402 would be $51 per month.
Accommodates 2,200 students (projected enrollment in 2032/2033 school year).
Addresses identified infrastructure needs.
Limited disturbance of athletic fields.
Addresses the need for future programming and solves some of the educational needs.
Does not fully address key educator concerns of size or configuration of building.
Occupied renovation will require significant use of temporary modular classrooms.
Anticipated Timeline:
Design & Permitting - up to 20 months
Bidding - 3 months
Construction - up to 48 months
Post-Construction/Closeout - 3 months
Option 2: Build a New Middle School on the Existing Site
This option would build a new middle school on the existing site and demolish the current middle school. NOTE: The images shown are conceptual and for illustrative purposes only.
-
Accommodates 2,200 students (projected enrollment in 2032/2033 school year).
Estimated cost: $252 million - $307 million.
Tax impact: The estimated tax impact on a median homestead value of $387,402 would range from $48 to $58 per month.
Allows for deep consideration of learning needs, as well as extracurricular, safety, transportation, and other essential factors.
Middle School Teaming Model design allows larger building to operate in smaller ‘teams’ of students.
Provide a healthy, energy-efficient building with modern safety and security systems.
Students do not relocate until the new Middle School is completed.
Relocation of Field, Track, Tennis Courts is needed.
Anticipated Timeline:
Design & Permitting - up to 20 months
Bidding - 3 months
Construction - up to 42 months
Post-Construction/Closeout - 3 months
Option 3: Two Middle School Option
Option 3, Plan A would build two middle schools, one on the existing main campus and another on the Glenside-Weldon site.
Note: After additional evaluation and review, it is unlikely that Option 3A will clear the regulatory requirements needed to develop this option further. The District is continuing to seek community feedback on the most feasible options for the future of Abington Middle School.
-
Each Middle School would accommodate 1,100 students in grades 6-8. (projected enrollment in the 2032/2033 school year).
Estimated cost: $320 million.
Tax impact: The estimated tax impact on a median homestead value of $387,402 would be $61 per month.
Provides a smaller learning environment for middle school students and addresses top priority for educators.
Less of a transition to a large building from elementary school.
Design to meet modern educational standards and the needs of today’s students while providing flexibility for future generations of students.
Create flexible learning environments to adapt to individual and collaborative learning, teaching methods, and technology.
Provide a healthy, energy-efficient building with modern safety and security systems.
Ensure compliance with the Americans with Disabilities Act (ADA).
Students would remain in the current middle school until the new building is complete.
Requires a change in attendance boundaries for middle school students to split between two locations.
Duplicates some services across two middle schools.
Relocation of Field, Track, Tennis Courts is needed.
Glenside-Weldon zoning will require variances.
Anticipated Timeline:
Design & Permitting - up to 20 months
Bidding - 3 months
Construction - up to 48 months
Post-Construction/Closeout - 3 months
Option 3, Plan B would build a new middle school on the existing campus, renovate and expand Copper Beech Elementary School into a middle school, and build a new K-5 elementary school at the Glenside-Weldon site. NOTE: The images shown are conceptual and for illustrative purposes only.
-
Each middle school would accommodate 1,100 students in grades 6-8. The new K-5 elementary school would accommodate 1,000 students. (projected enrollment in the 2032/2033 school year).
Estimated Cost: $497 million.
Tax impact: The estimated tax impact on a median homestead value of $387,402 would be $94 per month.
Provides a smaller learning environment for middle school students and addresses top priority for educators.
Less of a transition to a large building from elementary school.
Design to meet modern educational standards and the needs of today’s students while providing flexibility for future generations of students.
Create flexible learning environments to adapt to individual and collaborative learning, teaching methods, and technology.
Provide a healthy, energy-efficient building with modern safety and security systems.
Ensure compliance with the Americans with Disabilities Act (ADA).
Students would remain in the current middle school until the new building is complete.
Requires a change in attendance boundaries for middle school students to split between two locations.
Duplicates some services across two middle schools
Relocation of Field, Track, Tennis Courts is needed.
Moves existing neighborhood Elementary School to Glenside-Weldon site.
Glenside-Weldon zoning will require variances.
Anticipated Timeline:
Design & Permitting - up to 24 months
Bidding - 3 months
Construction - up to 60 months
Post-Construction/Closeout - 3 months
Option 4: Two Middle School Option with Grade Realignment (5/6 and 7/8 Centers)
This option would build a new middle school on the existing main campus for grades 7-8 (figure 1), renovate and expand Copper Beech Elementary into a 5-6 middle school (figure 1), and build a new K-4 elementary school on the Glenside-Weldon site (figure 2). NOTE: The images shown are conceptual and for illustrative purposes only.
-
Each middle school would accommodate 1,500 students. The new K-4 elementary school would accommodate 850 students. (projected enrollment in the 2032/2033 school year).
Estimated Cost: $365 million to $505 million.
Tax impact: The estimated tax impact on a median homestead value of $387,402 would range from $69 to $96 per month.
Provide age-appropriate teaching and learning environments, easing the transition from elementary to middle school.
Design to meet modern educational standards and the needs of today’s students while providing flexibility for future generations of students.
Create flexible learning environments to adapt to individual and collaborative learning, teaching methods, and technology.
New infrastructure would provide healthy, energy-efficient buildings with modern safety and security systems.
Ensure compliance with the Americans with Disabilities Act (ADA).
Students would remain in the current middle school until the new buildings are complete.
Adds one more transition to students due to new grade configuration.
Duplicates some services across two middle schools.
Relocation of field, track, and tennis courts is needed.
Anticipated Timeline:
Design & Permitting - up to 24 months
Bidding - 3 months
Construction - up to 60 months
Post-Construction/Closeout - 3 months
Calculate Your Tax Impact!
Use the tax calculator to determine the estimated tax impact of the proposed Middle School options on your property.
Click here to see a comparison chart of millage rates in Montgomery County.
Your Input is Essential!
The District is committed to creating the right plan for Abington Middle School, and feedback from residents in Abington Township and the Borough of Rockledge is essential in this process. We encourage you to share your input and feedback on the proposed options for Abington Middle School.
Next Steps
The District will use data from experienced consultants, staff opinion and community feedback to refine and evaluate the proposed options for the future of Abington Middle School. Recommendations will be presented to the Board of School Directors in early 2025. Once the Board selects a plan, they must decide whether or not to go to a referendum to fund the project; this means residents in Abington Township and the Borough of Rockledge would vote to decide whether the plan will move forward. If the plan goes to a referendum, it can only move forward if approved by the voters who live in Abington Township and the Borough of Rockledge.

